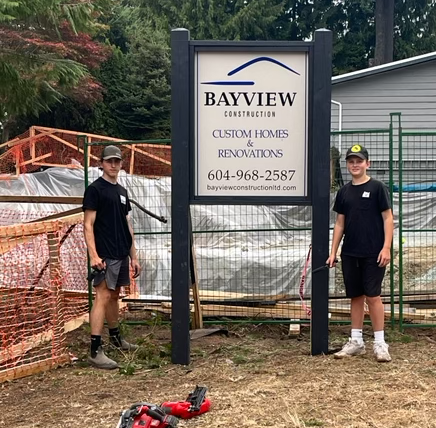The Rise of Laneway Houses: A Smart Solution for Urban Living
In recent years, laneway houses have gained popularity in urban settings, offering a sustainable and practical solution to the growing demand for housing in cities. These compact, secondary homes are typically built in the backyard or along the lane of an existing property, utilizing underused spaces to create additional, self-contained living units. As urban populations expand and housing affordability becomes a pressing issue, laneway houses offer homeowners and communities a way to address these challenges while enhancing property value and neighborhood vibrancy.
What is a Laneway House?
A laneway house is a smaller, secondary dwelling built on a residential lot that already has a primary house. Commonly found in cities with limited space, these houses provide an alternative housing option for individuals looking to downsize, generate rental income, or accommodate extended family members. Though compact, laneway houses are designed to be fully functional, typically including a kitchen, bathroom, living area, and bedroom, making them ideal for single occupants, couples, or small families.
The Benefits of Laneway Houses
Laneway houses offer numerous benefits, both for homeowners and the broader community:
- Maximizing Space: By transforming unused land, laneway houses optimize available space within urban areas, reducing the need to expand into undeveloped regions and preserving green space.
- Affordable Housing Solution: With rising housing costs, laneway houses offer a more affordable living option, often at a fraction of the price of traditional homes. They provide an excellent opportunity for young professionals, students, and seniors seeking an independent yet affordable lifestyle in a desirable urban location.
- Additional Income Stream: For property owners, a laneway house can serve as a valuable source of rental income. This added revenue stream can offset mortgage payments or contribute to household expenses, enhancing financial stability.
- Sustainable Living: Laneway houses are often designed with sustainability in mind, utilizing energy-efficient materials and systems that reduce their environmental footprint. Their smaller size inherently consumes fewer resources, aligning with green building principles.
- Flexibility for Families: Laneway houses offer an ideal space for multigenerational living, allowing families to keep aging parents or young adults close while maintaining independence. They’re also a flexible option for families anticipating changing needs over time.
Key Considerations for Building a Laneway House
Building a laneway house requires careful planning and adherence to local regulations. Here are some important factors to consider:
- Permits and Zoning: Not all municipalities permit laneway houses, and those that do often have strict guidelines. Homeowners must ensure their property meets zoning and bylaw requirements, which may include specifications on size, setbacks, and height restrictions.
- Design and Accessibility: Due to their smaller footprint, laneway houses benefit from efficient and thoughtful design. Considerations for accessibility, natural lighting, and energy efficiency can enhance livability and appeal.
- Utilities and Services: Connecting a laneway house to utilities like water, electricity, and sewer services can be complex and may require additional infrastructure. Partnering with a construction firm experienced in local regulations can simplify this process.
- Privacy and Landscaping: Since laneway houses are often close to existing homes, prioritizing privacy is essential. Landscaping, fencing, and window placement can help maintain privacy for both the main house and the laneway dwelling.
- Financing Options: Depending on the homeowner’s financial situation, there may be various financing options available for constructing a laneway house, such as home equity loans or specific renovation financing packages. It’s beneficial to consult a financial advisor to determine the best approach.
Why Laneway Houses are Perfect for the Lower Mainland
In British Columbia, laneway houses have become especially popular, with municipalities such as Vancouver leading the way in promoting their development. Given the city’s high real estate prices and limited space, laneway housing offers a practical solution that aligns with both urban planning goals and the demand for affordable housing. Vancouver’s laneway housing program has already seen significant success, inspiring other cities in the region to consider similar initiatives.
Bayview Construction: Your Trusted Partner in Laneway House Development
At Bayview Construction, we understand the unique opportunities and challenges that come with building laneway houses. Our team brings expertise in navigating local regulations, designing efficient and beautiful spaces, and ensuring that each laneway house meets the highest standards of quality and sustainability. Whether you’re looking to create an additional income stream, expand your family’s living space, or invest in sustainable housing, we’re here to guide you through every step of the process.
Laneway houses represent a thoughtful approach to urban living, blending flexibility, affordability, and environmental responsibility. If you’re interested in exploring the possibilities of building a laneway house on your property, reach out to us at Bayview Construction. Together, we can turn your vision into a beautiful, functional space that enhances both your property and your community.
Contact us today to learn more about our services and start your laneway house project!


